Colin Edge Builders

Residential
 |  |
|---|---|
 |  |
 |  |
 |  |
 |  |
 |  |
 |
Taylor St Townhouses
Designed by Chris Beer Architects, this exceptionally well designed complex of five townhouses overlooking a park are constructed with off-white plaster, dark-stained weatherboards and natural stone. Internally, white-painted plasterboard, timber floorboards, timber-veneer cabinetry, light grey carpets and off-white curtains, work together with the exterior to provide a calm, soft and warm interior environment. This development raises the bar for townhouse design and development.
 |  |
|---|---|
 |  |
 |  |
 |  |
 |  |
 |
Timeless Tamahere
This stunning home designed by architect Aaron Haddock consists of three pavilions with two black cedar bedroom wings anchored by a modern glass and timber pavilion containing the living areas.
 |  |
|---|---|
 |  |
 |  |
 |  |
 |
An Amazing Renovation!
This challenging build at the bottom of a steep driveway was also one of my most satisfying. From the massive pergola which fuses the house to the hill, to the vertical shiplap cedar garage concealed right next to an oversized front entry which welcomes you with views straight through to the Hamilton Lake, you're wowed from the moment you set foot on this property. Aaron Haddock totally rethought the layout of the original home to create a design where the levels are structured to perfectly suit the needs of this family and its stunning location.
 |  |
|---|---|
 | 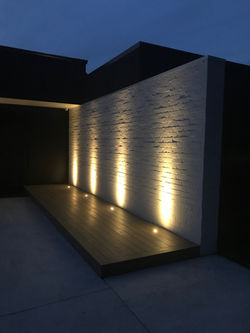 |
 |  |
 |  |
 |
Modern Contemporary Home in the Country
This Noel Jessop design makes the most of its unique gully aspect which provides a true escape from the city for its owners. Black vertical cedar and white brick combine to create a stunning contrast, and the open plan living flows seamlessly out to the north facing deck overlooking a beautiful native gully.
 |  |
|---|---|
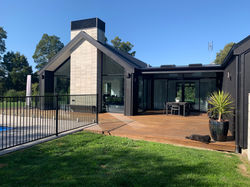 | 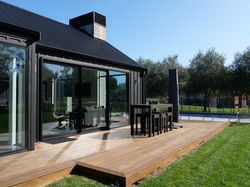 |
 |  |
 | 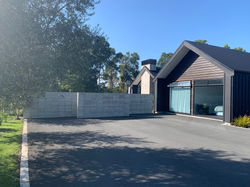 |
 |
Gully Sanctuary
The beautiful simple lines on this board and batten home showcase another top class Aaron Haddock design, which offers a peaceful retreat from the city for its owners. Spacious open plan living areas flow beautifully out onto large outdoor living spaces overlooking a stunning gully aspect.
 |  |
|---|---|
 |  |
 |  |
 |  |
 |  |
 |
An Illustrious Lifestyle
Expressed in two distinct volumes, the double-storey H-shaped manor is automated and future-proofed for coming generations. Swathes of full length double glazing promote visual and physical interaction with the serene surroundings, and the large north-facing portico has majestic appeal. An exaggerated 6m high ceiling stud increases daylight access and natural ventilation while contributing to a sense of spaciousness.
 |  |
|---|---|
 |  |
 |  |
 |
Mystery Creek Farmhouse
This modern family farm house, designed by Sharon Robinson of
Smart Living Spaces Design Limited, with horizontal cedar weatherboard and vertical corrugated iron, creates nice sleek lines, and was a pleasure to build for fantastic clients
 |  |
|---|---|
 |  |
 | 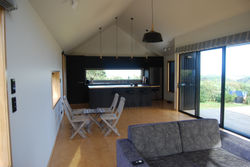 |
 |  |
 |  |
Ruapuke Retreat
It was an absolute pleasure to build this stunning but simple pavilion home.
Pearched on a hill top, it's positioned to optimise the amazing views over the west coast, all the way down to Mt Taranaki.
 |  |
|---|---|
 |  |
 |  |
 |  |
 |  |
Pollock Drive Renovation
You would be hard pressed to recognise this home from the black and white photos taken before this renovation began to the end result, which is a stunning modern home with fantastic street appeal. This long term project for the owners has been well worth the wait.
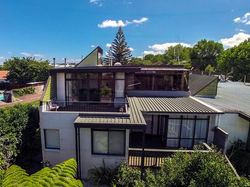 |  |
|---|---|
 |  |
 |  |
 |  |
 |  |
 |  |
Central City Apartment Renovation
The changes made during this renovation to this centrally located apartment were dramatic, as you can see by the before and after photos in this album.
Designed by MOAA Architects, it's now a light, airy, and modern open plan space that enjoys amazing views over the Waikato River and beyond.
 |  |
|---|---|
 |  |
 |
U Leisure,
University of Waikato
Winner of Interior Architecture Award at the 2011 Waikato and Bay of Plenty Architecture Awards for Moaa Architects.
A fresh, contemporary and colourful interior, appropriate to its youthful inhabitants, has been set within a 1960s Waikato University building, retaining the original circular floor plate and timber ceiling. Plywood cabinetry and bespoke desks combine well with the solid, oak-framed partitioned spaces inserted within the fitout. The stunning architectural changes to an already interesting existing building made this a very satisfying project to work on.
 |  |
|---|---|
 |  |
 |
Cook Residence, Tamahere
Designed by Tanya Lea-Hunter, this 235sqm family home has no wasted space, giving it a really spacious feel in what is a relatively compact home. The building process was seamless thanks to fantastic owners who knew exactly what they wanted.
 |  |
|---|---|
 |  |
 |  |
 |  |
Pauanui Bach
This Cape Cod inspired bach was well designed to maximise the views and accommodate lots of people on its smallish footprint. The dream bach for owners who one day desire to live in Pauanui permanently.
 |  |
|---|---|
 |  |
Lovegrove Residence, Tamahere
The owners of this beautifully designed French inspired home had a clear vision for what they wanted, and a superb eye for detail. This is seen throughout the home with quality of the design and build exuding from every pore of its being.
 |  |
|---|---|
 |  |
Stace Residence,
Hamilton
A massive make over for this classic character in Hamilton East was achieved with the family living in the home throughout the renovation. With a new entrance, garaging, two new bedrooms, a new
en-suite, and a makeover to the existing bathrooms, this home will look stunning for decades to come.